These empty nesters decided his Bathroom needed to be updated. Total rehab. Happy man!
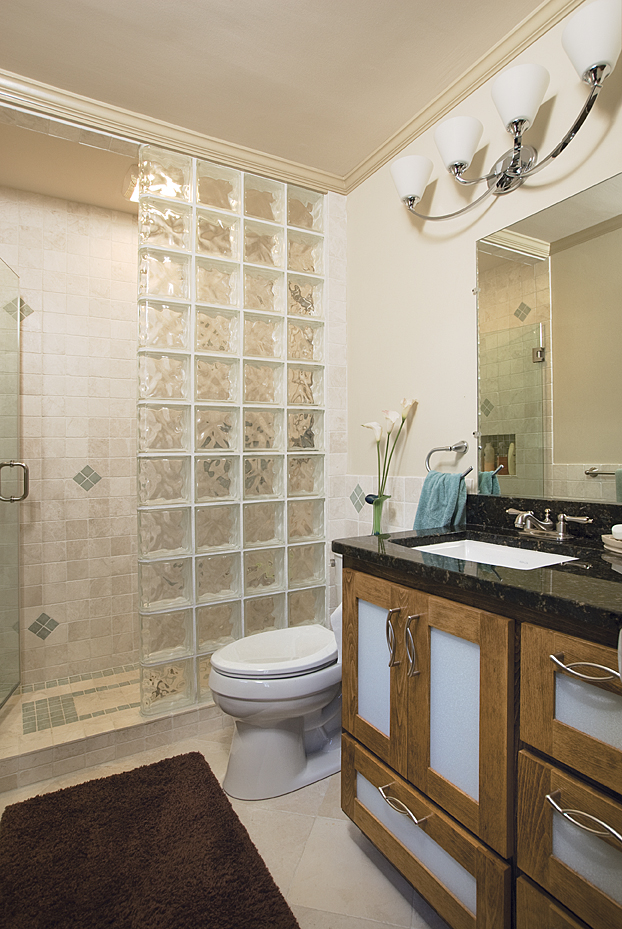
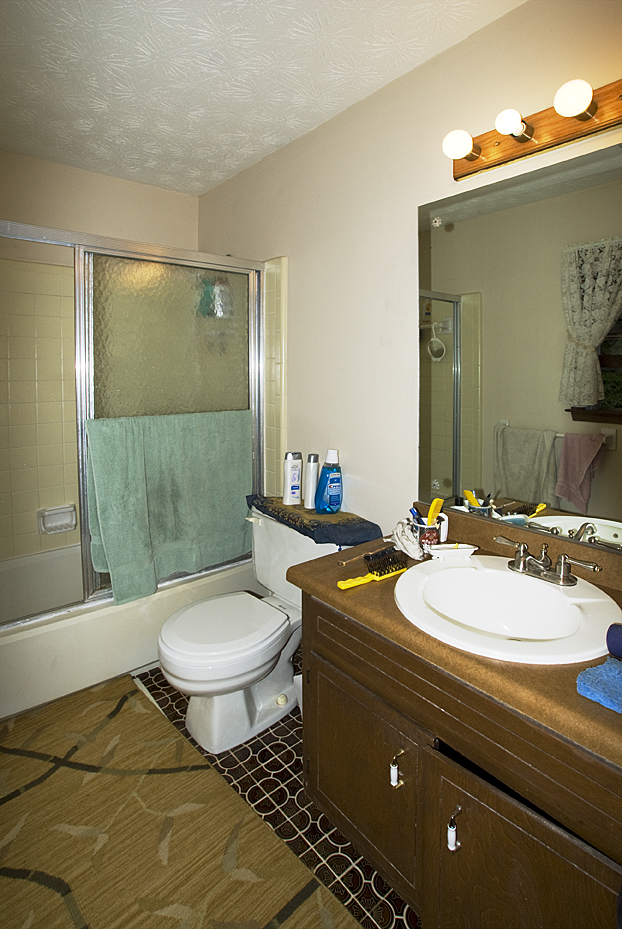
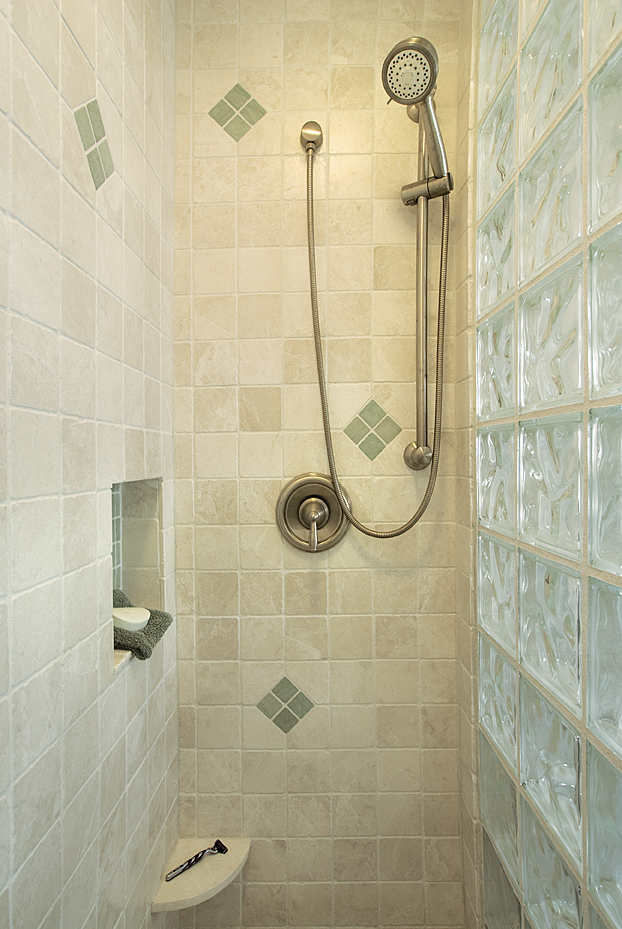

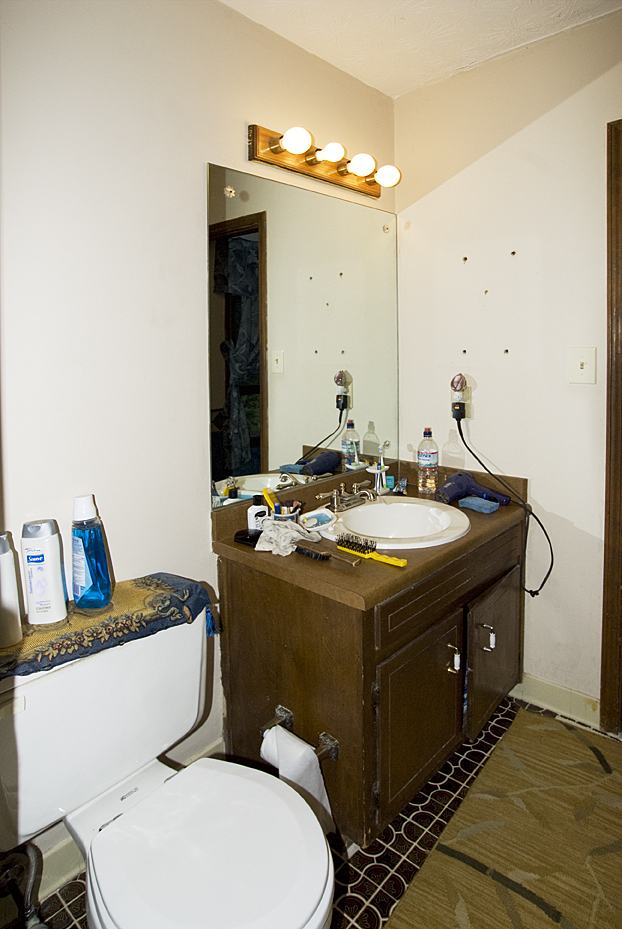
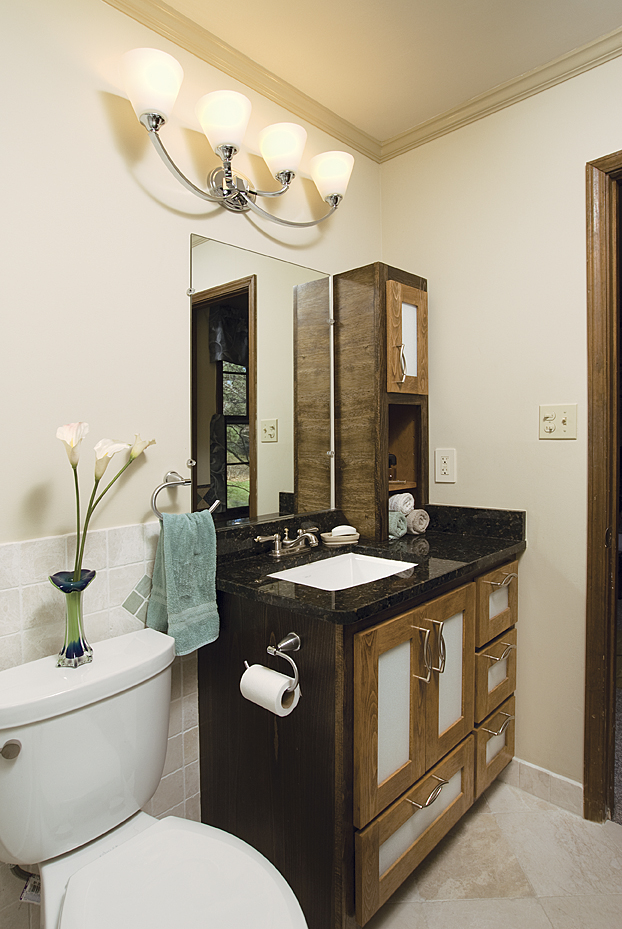
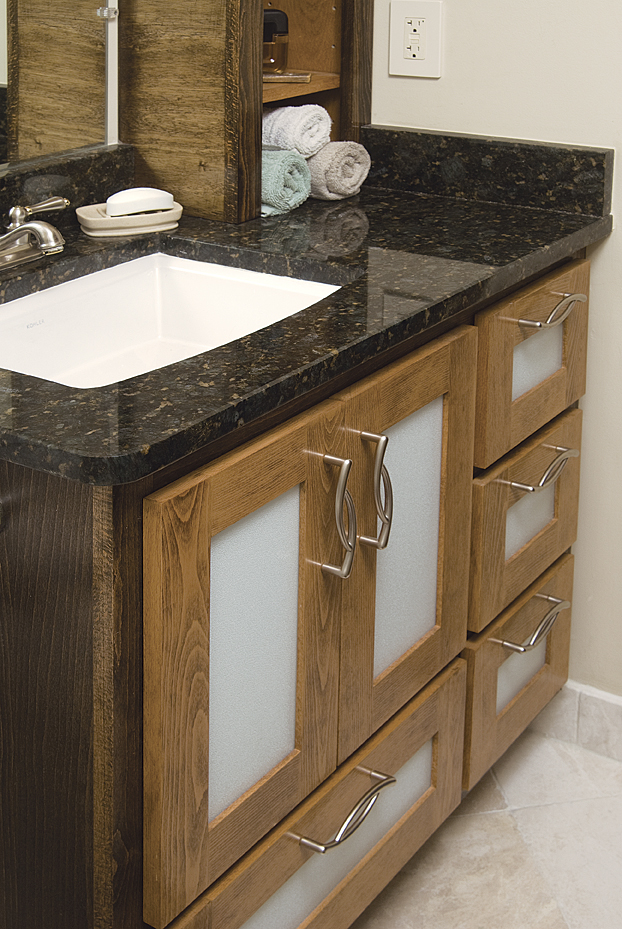







These empty nesters decided his Bathroom needed to be updated. Total rehab. Happy man!
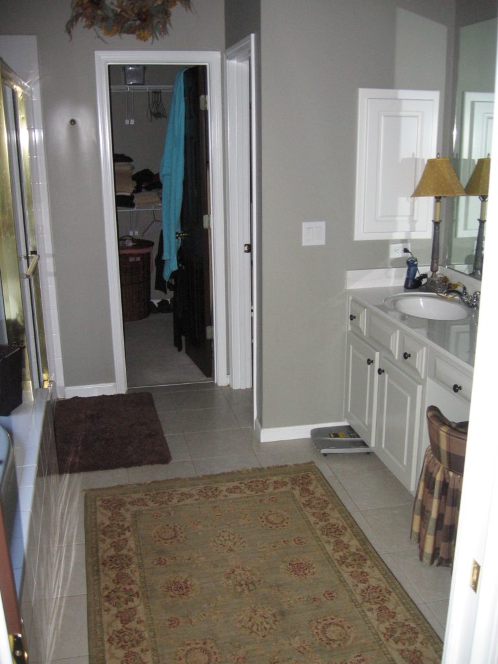
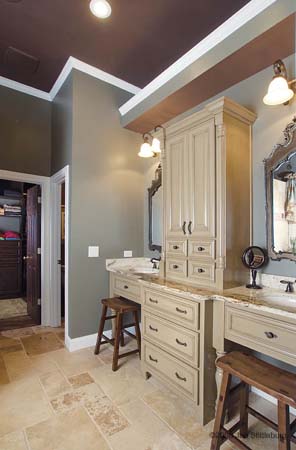
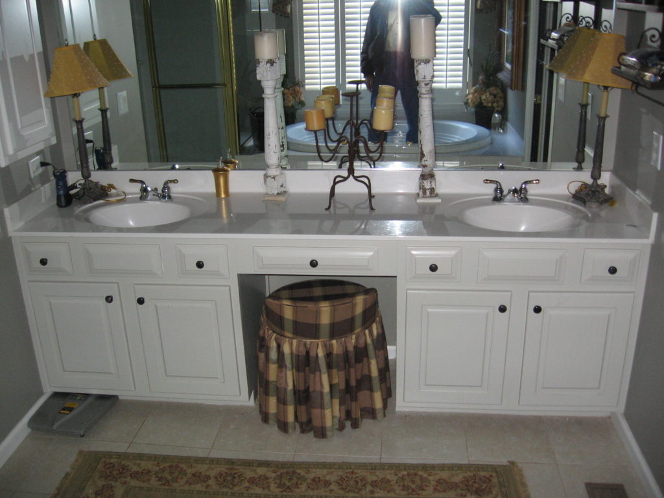
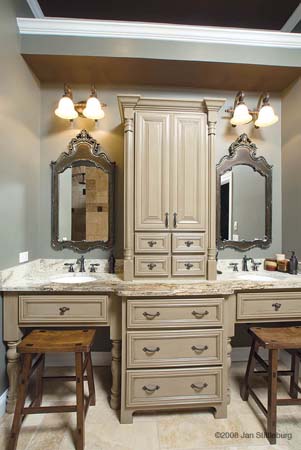
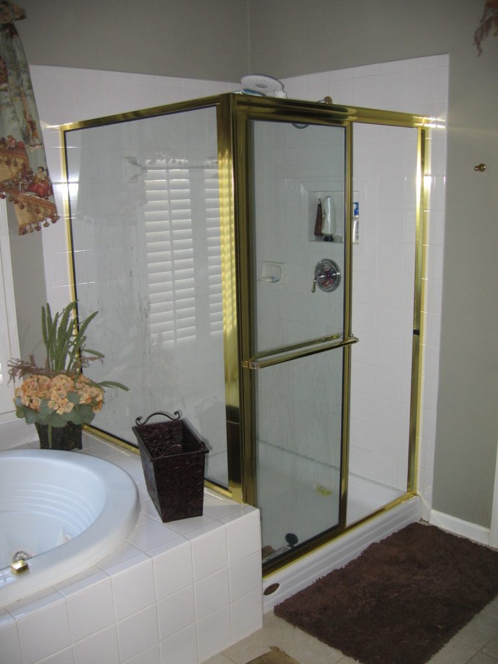

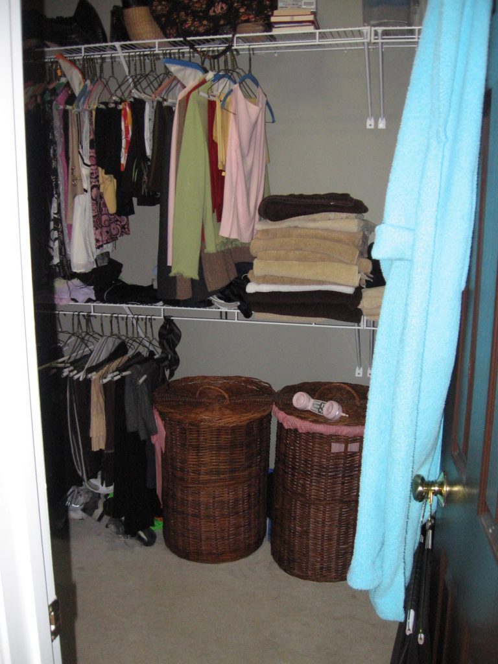
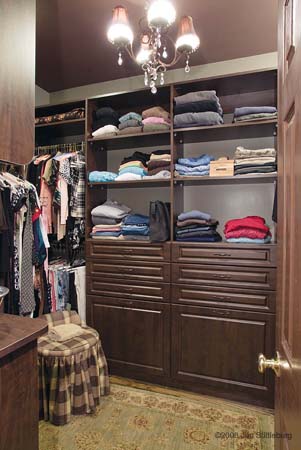

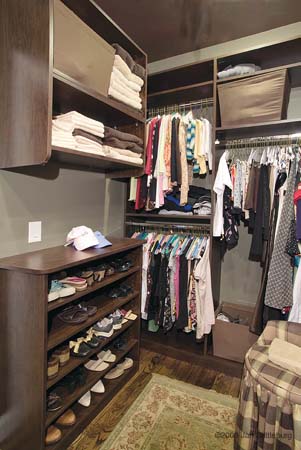


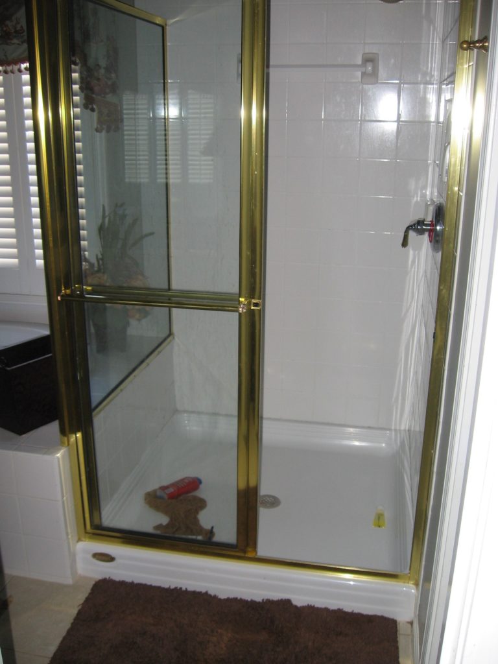
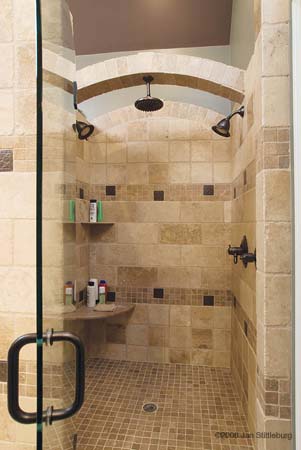
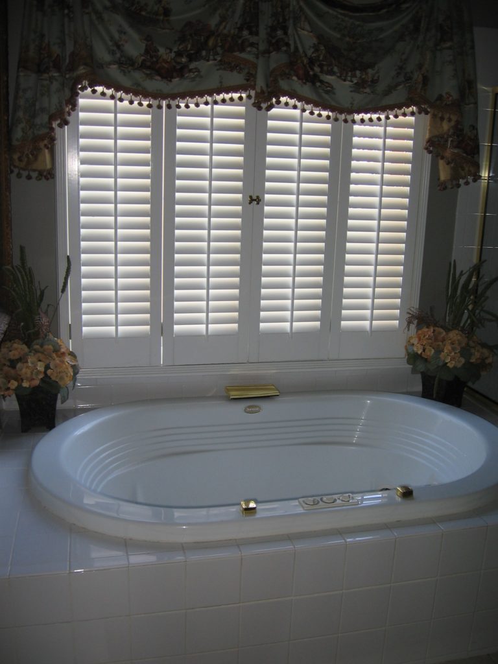
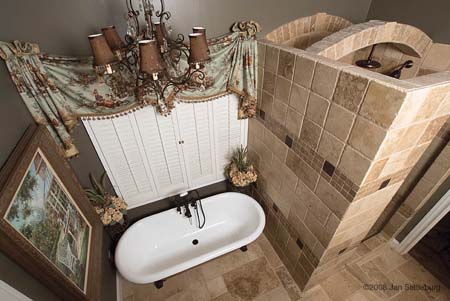
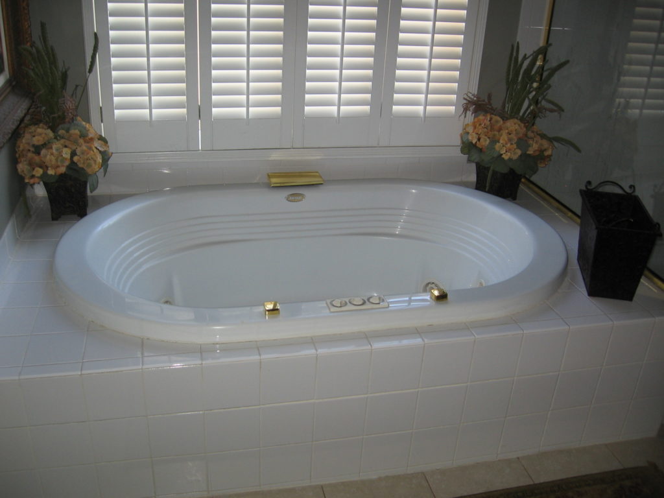
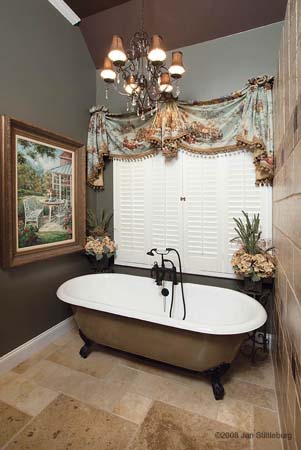
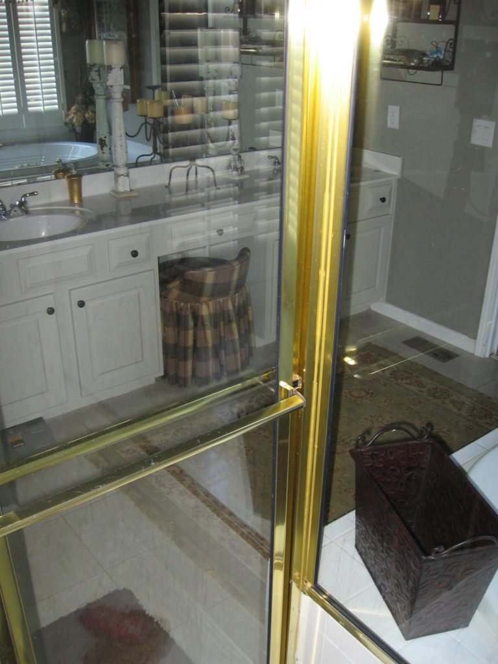

A Master Bath that was outdated with a less than an organized closet. We gutted the whole bath and started over. A claw foot tub with custom cabinets was coupled with a chiseled travertine shower. The arch was installed with the shower head along with a his and hers shower head. The closet was designed to allow for optimum space usage.
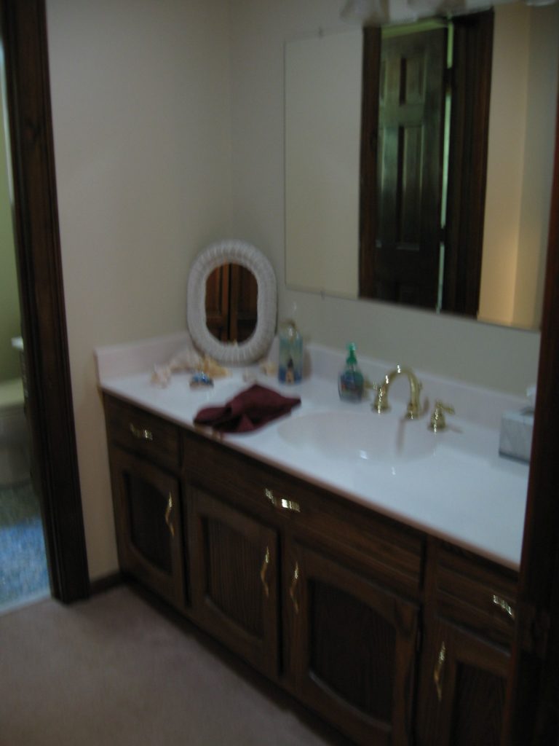
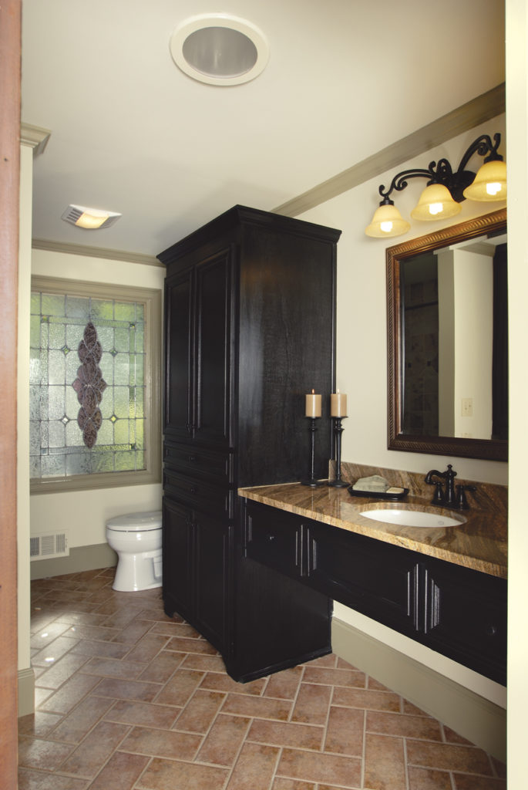
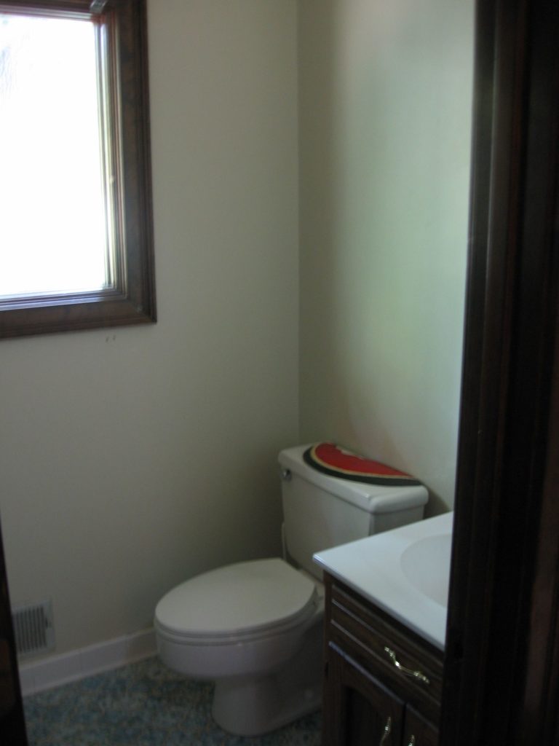
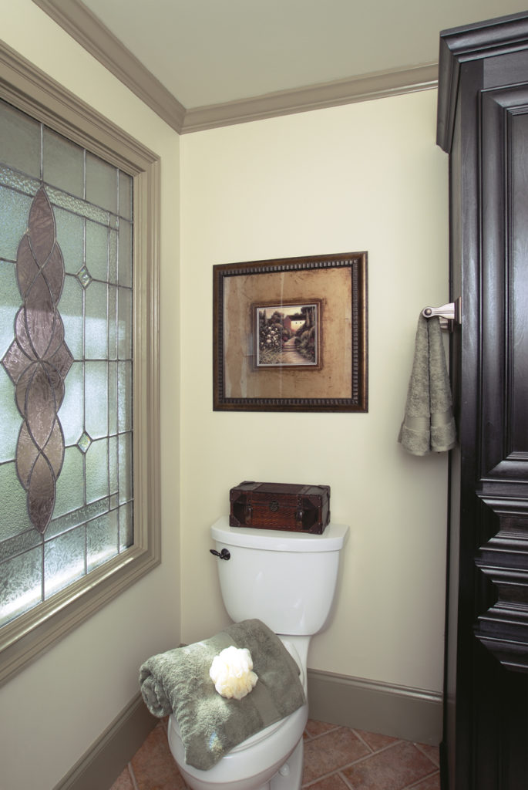
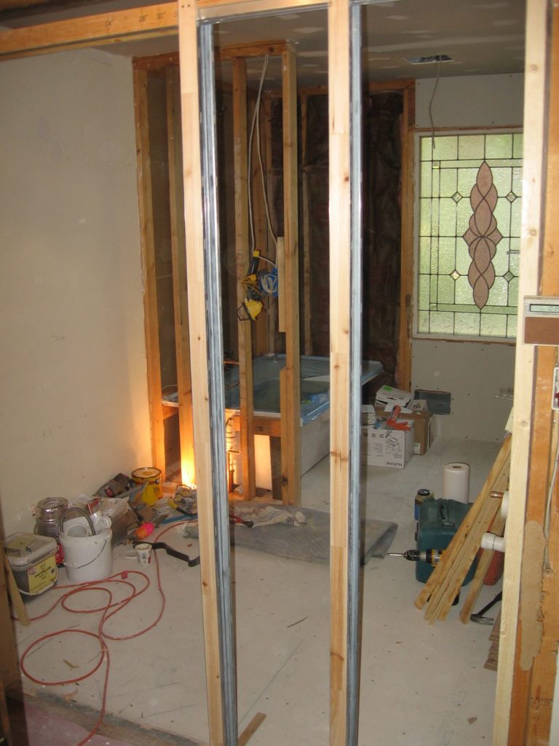
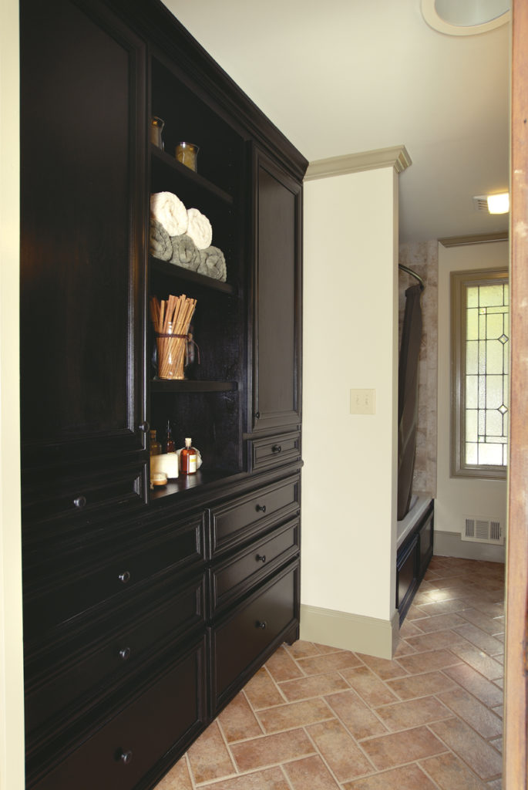
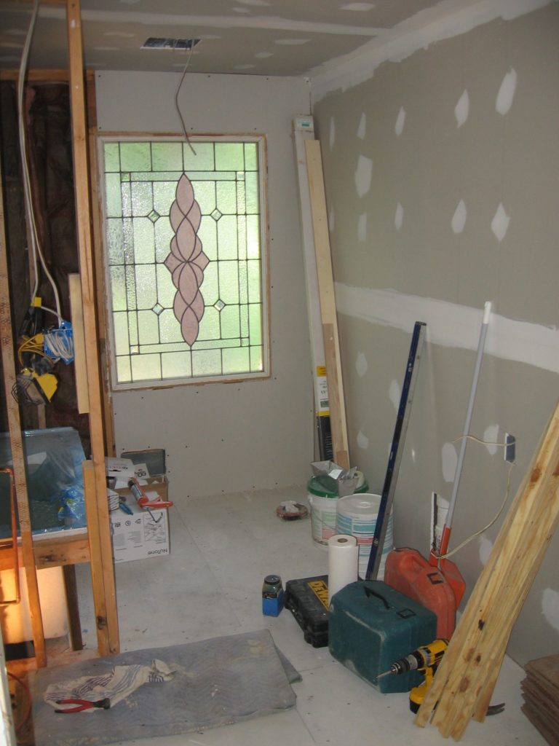
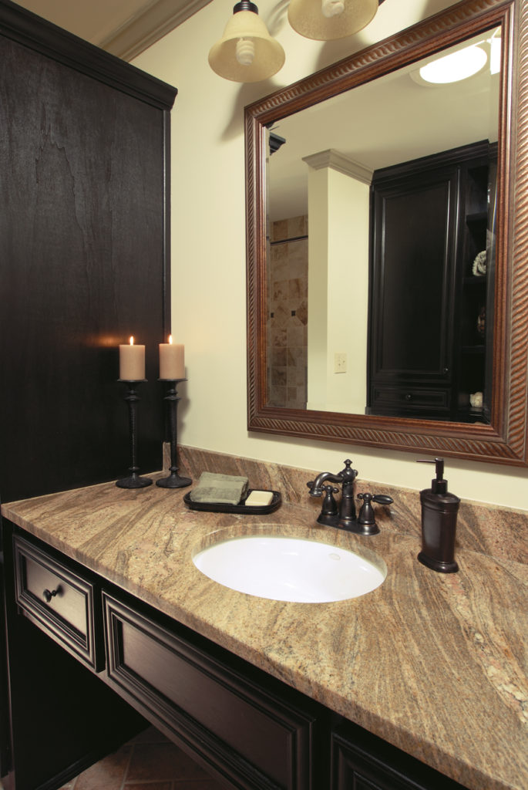
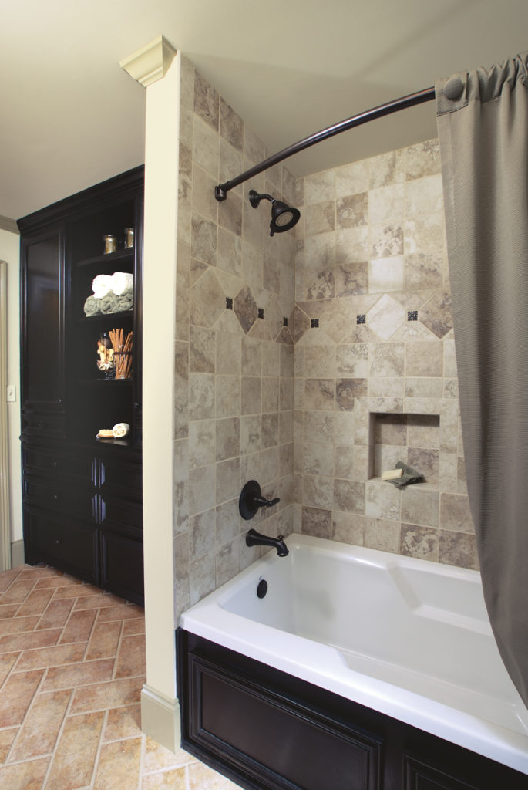
This bath is on a two bedroom wing of a house for two girls. The hall has little closet space. It was a gloomy outdated bath with plenty of floor space and no storage. We designed it where all fixtures would stay in the same place while adding 122 Cubic Feet of Cabinet Space. The cabinets have full extension pull outs. Of note, the window and granite top were recycled from previous remodels.
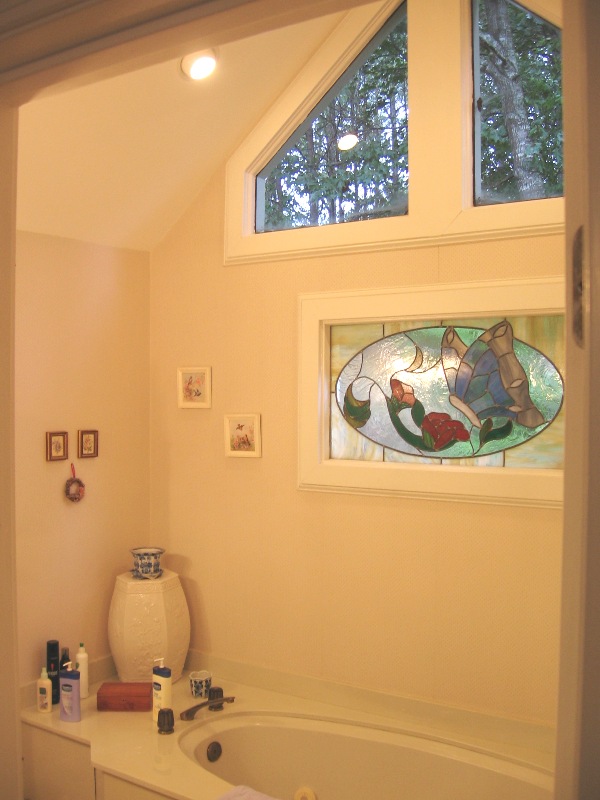
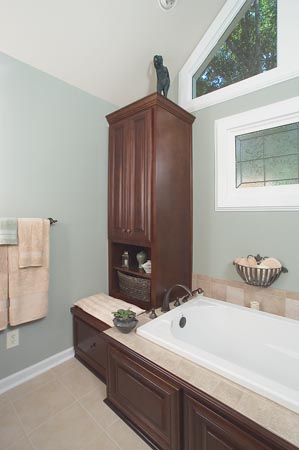
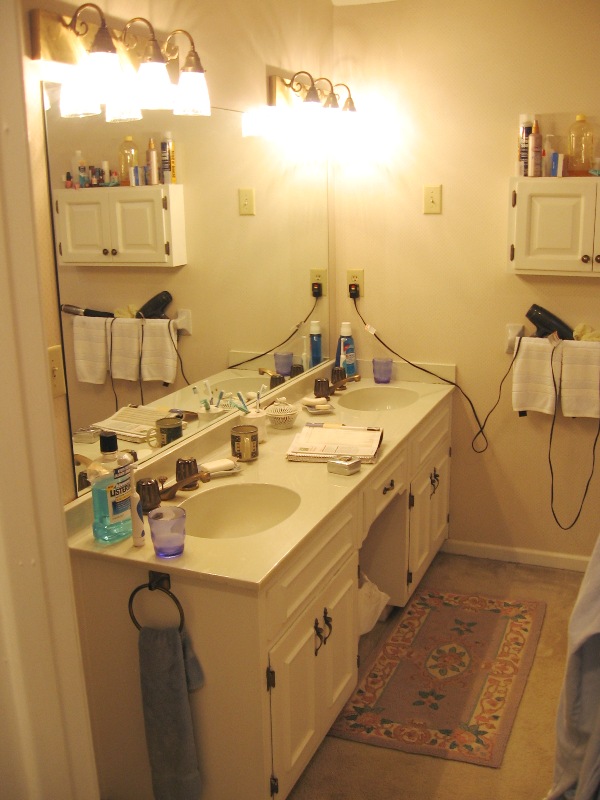
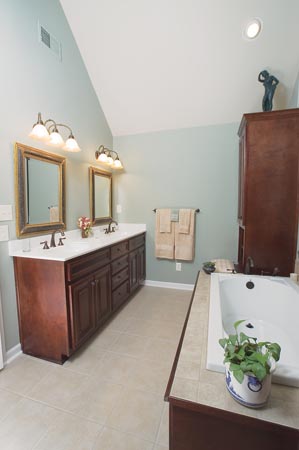
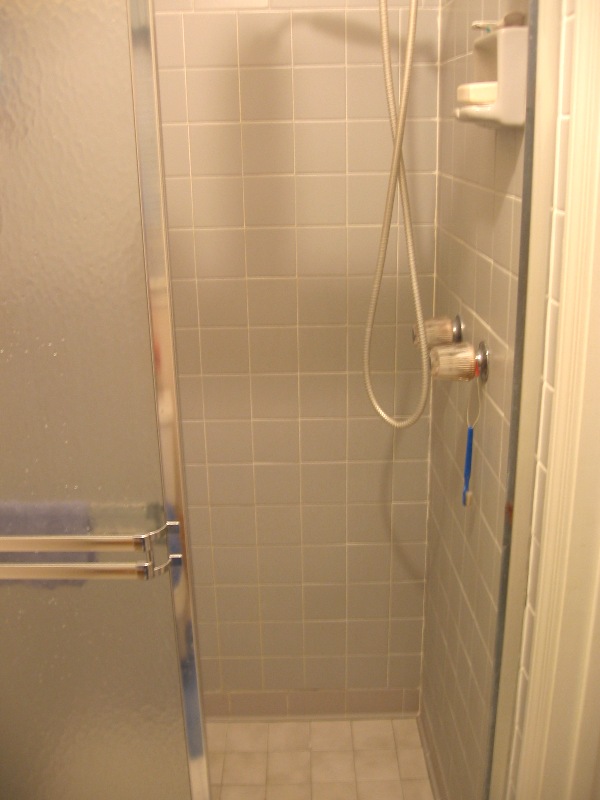

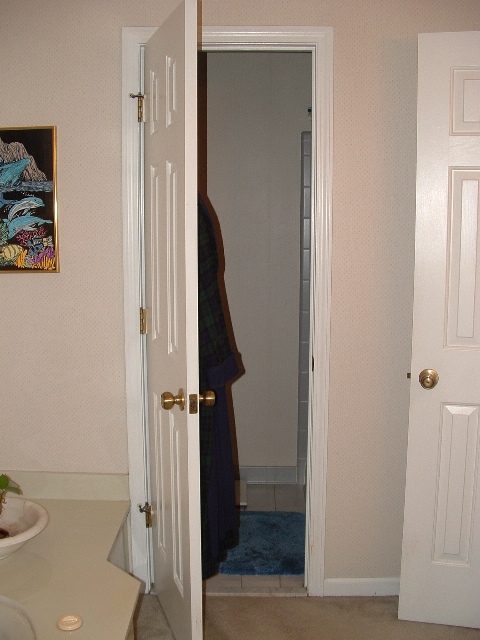

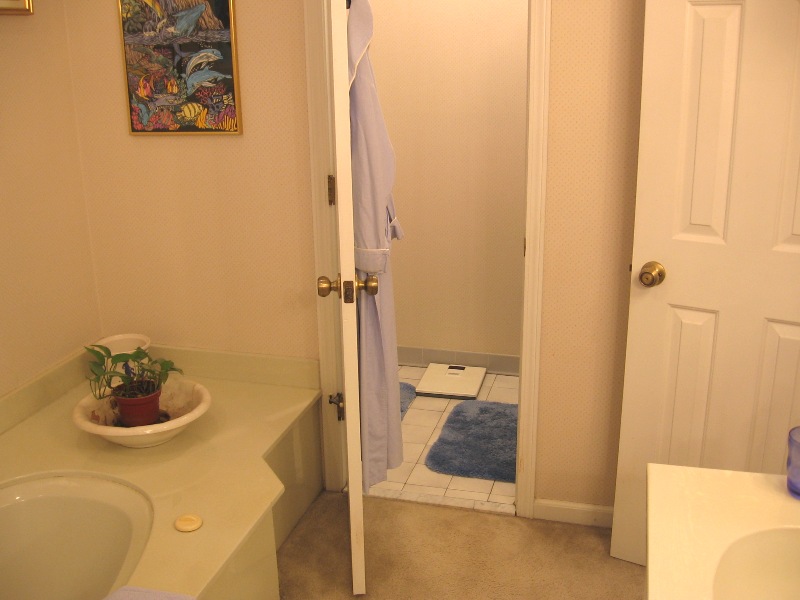

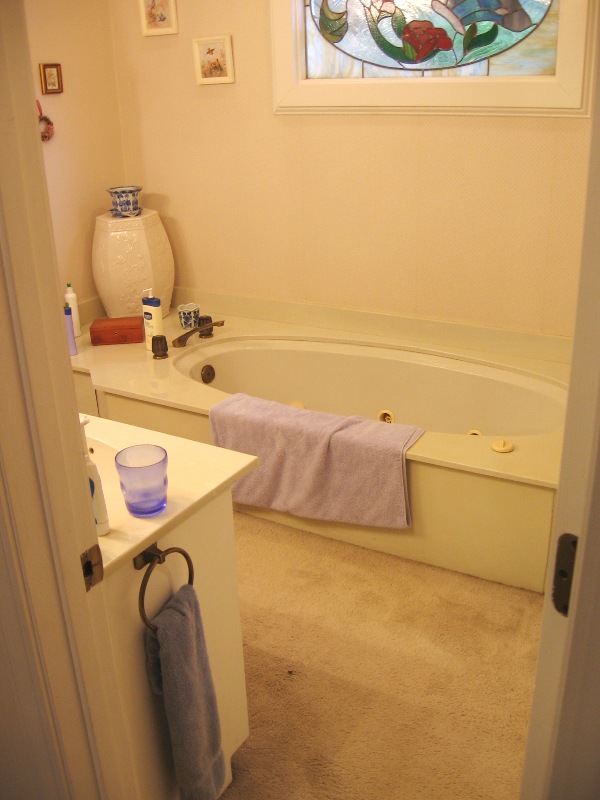
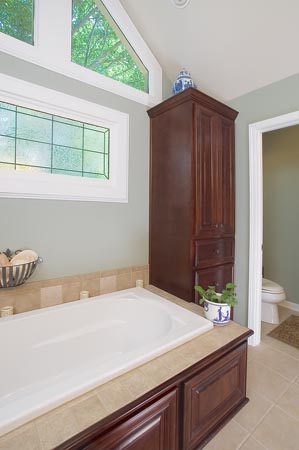
A couple wanted to update and rearrange their Master Bath to make it more of a sanctuary and to give the water closet privacy. We accomplished this by moving the shower door 90 degrees and installing all new fixtures and cabinets. This gave them a warm room with much greater storage and privacy.


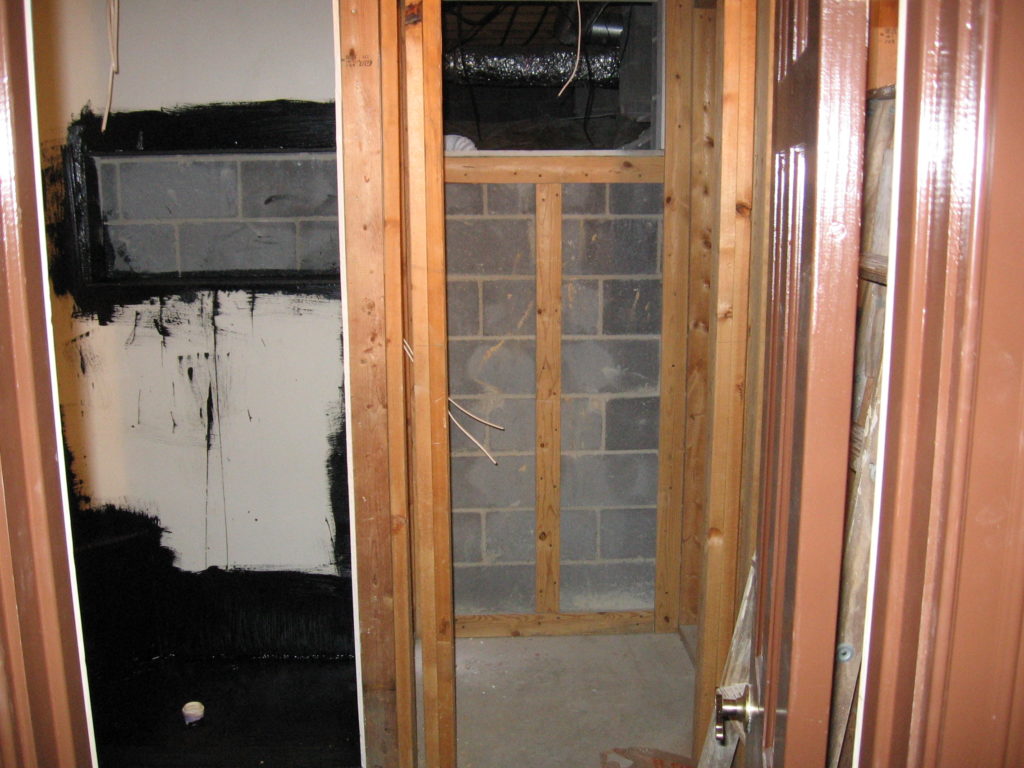
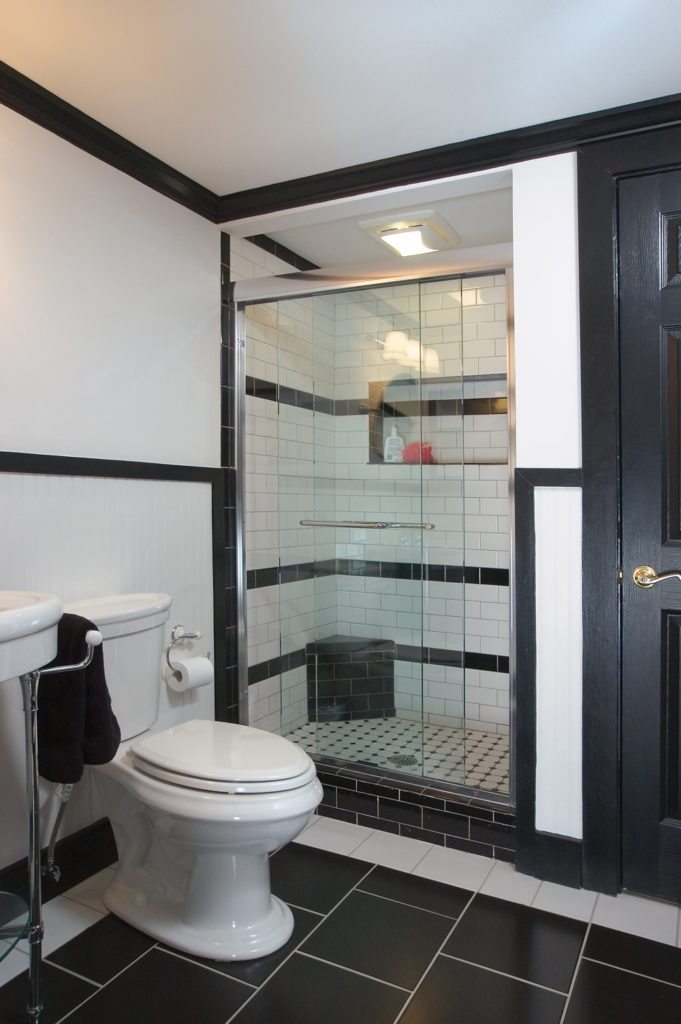
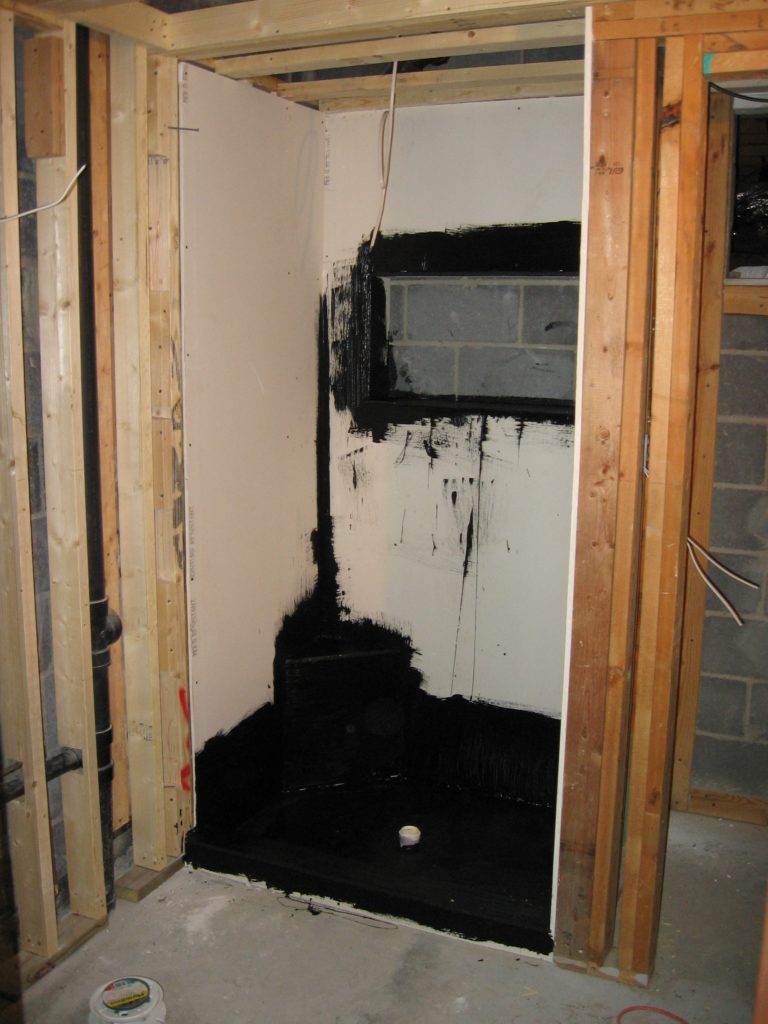
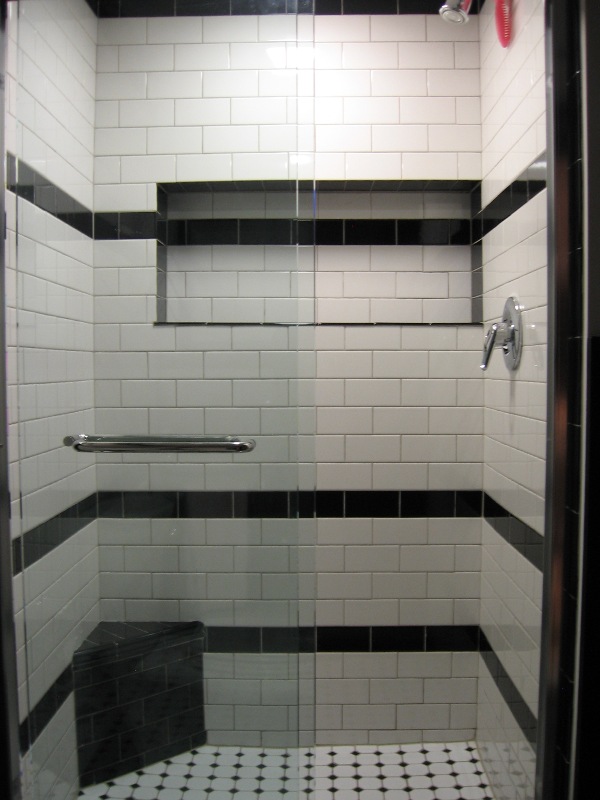
The client desired a bath that was completely different from the rest of the house. This bath was created in their basement. The classic black and white with bead board.